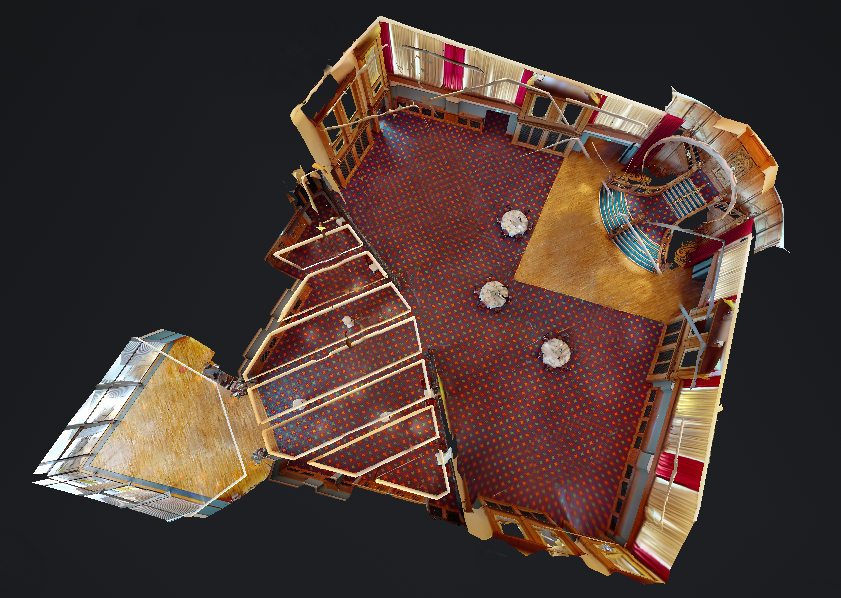Inspired by RMS Titanic's opulent interiors
With stunning views of the Slipways and Belfast Lough, where the world famous liner was designed, built and launched, The Titanic Suite offers event organisers enormous flexibility and creates a breathtaking setting for an unforgettable event.
Featuring a replica of the liner's Grand Staircase - the perfect backdrop for photographs and speeches, the Titanic Suite caters for up to 800 guests.
The adjoining North Viewing Gallery, Olympic and Britannic Suites can be used to extend the space, hosting your event across all of Titanic Belfast's fifth floor.
Titanic Suite Floor Plan

Features
Capacity
Previous Events
Need help planning an event?
Our dedicated team of event planners are on hand to help you plan your event, maximising the flexible nature of our spaces and creating bespoke packages to suit your needs. Get in touch to find out how we can help.
